Superb Bourgeois Townhouse
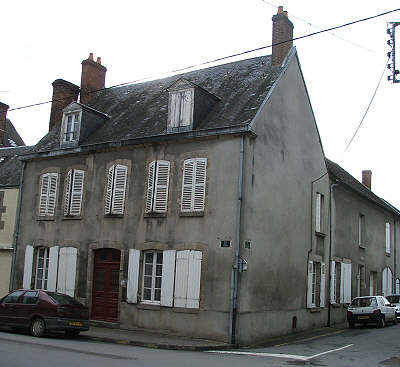 |
Guide Price 216635€
Agency fees included
Please - do not be put off by the rather grey exterior. Enter into this lovely home and you are in a different world. From the welcoming entrance hall, to the left is a comfortable lounge with an alcove and to the right a formal dining room. Both reception rooms have marble fireplace surrounds and parquet flooring. Further along is the kitchen - this is not huge but there is also a separate utility room/kitchen off the rear hallway. This hallway opens into a spacious sitting room, again with marble fireplace surround. Through the far door is the rear entrance hall with another room beyond, currently used for storage. As this area of the house has a separate entrance, there is potential for professional use and in fact, it used to be the dentists surgery.
Upstairs and the first room off the landing is used as a study, a lovely room with marble fireplace surround and parquet flooring. The master bedroom with ensuite bathroom are next in this part of the house. Going across another small landing and through a door brings you into a long hallway. The first room is the family bathroom, followed by three double bedrooms overlooking the back garden and with parquet flooring. The end room connects with one of the bedrooms and would make a nice dressing room. Accessed from another bedroom is a smaller room that again lends itself as a dressing room or office/playroom.Part of the attic has already been converted to provide another double bedroom.
The enclosed veranda, overlooking the private courtyard garden, is ideal for outside dining and relaxation. At the far end is a workshop and there is also a lean-to for wood storage.
Located in a popular market town, this marvellous property could be suitable for a variety of purposes. As mentioned, part of the property can be independently used for professional purposes. In an area crying out for quality accommodation, it has terrific Bed & Breakfast potential as well. Of course, it would be an ideal family home for one, two or even three generations. Come and have a look and see what you could do.
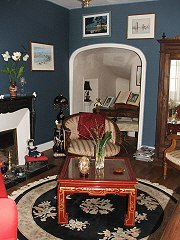 | 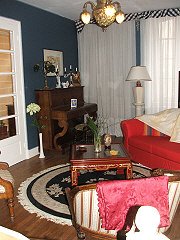 | |
Lounge with alcove | Lounge |
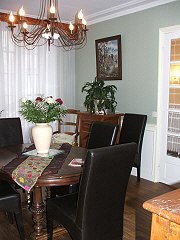 | 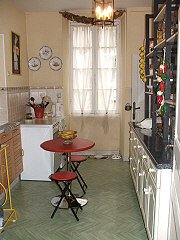 | |
Formal dining room | Kitchen |
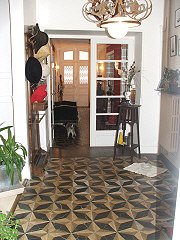 | 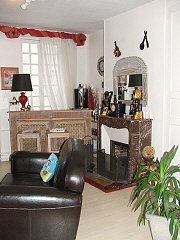 | |
Entrance hall and rear hallway | Sitting room |
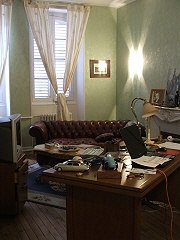 | 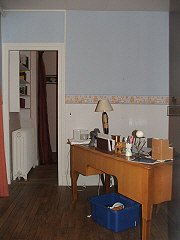 | |
Study | Office/playroom |
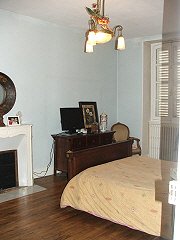 | 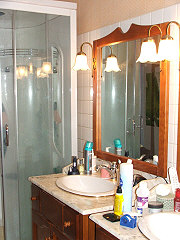 | |
Master bedroom | Ensuite to master bedroom |
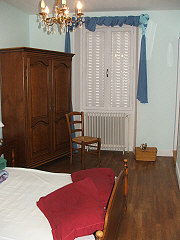 | 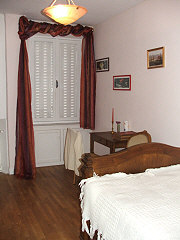 | |
1 of 5 double bedrooms | Another double bedroom |
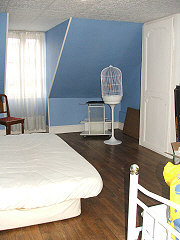 |
Attic bedroom |
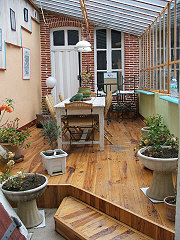 | 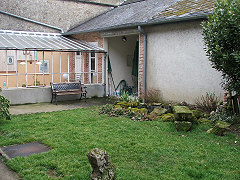 |
Enclosed veranda onto the garden | Garden with fishpond |
ENERGY EFFICIENCY RATING:
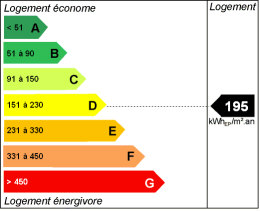
ACCOMMODATION:
GROUND FLOOR
Main entrance hall 14m²
Lounge 16.5m² + alcove
Dining room 17.5m²
Kitchen 9.5m²
WC
Hallway 8.5m²
Living room 17m²
Rear entrance hall 5m²
Storage room 11.5m²
Boiler room 6.5m²
Utility/rear kitchen 4.3m²
FIRST FLOOR
Landing 7m²
Office 17.6m²
Bedroom 19m²
Bathroom/WC 10m²
Landing 4.5m²
Hallway 9.3m²
Bathroom 5.7m²
Bedroom 13m²
Bedroom 13m²
Bedroom 9.6m²
Dressing room 9.6m²
Office 10m²
SECOND FLOOR
Bedroom 14.5m²
Attic
Total habitable space: 250m²
OUTSIDE:
Enclosed veranda 20m²
Workshop 8m²
Lean-to
Attached garage with internal access 20m²
Rear courtyard with fishpond
Total plot size: 331m²
HEATING:
Oil central heating
Open fireplaces
SERVICES:
Mains water and electric
Mains drains
Telephone and broadband connections available
LOCATION:
Dun le Palestel
GUIDE PRICE:
216635€
Agency fees included
Ref. 30870
Property Sale France over 250000€
MAUPUY SARL 38 Grande Rue 23800 Dun le Palestel
DISCLAIMER: Non-contractual document
Details are provided in good faith. Prospective purchasers are advised to satisfy themselves in respect to the information given. Please note that room sizes are approximate. Photographs are provided as a guide only and are not necessarily current. Items shown cannot be assumed to be included in the sale.
