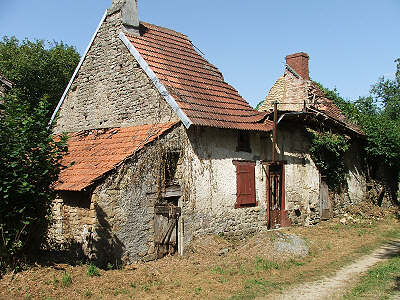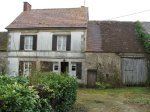Building in France
French Planning Permission
When you are building in France, whether it is a new build, an extension or alteration or a complete French property renovation, you will need a permit.
The French planning permission laws can initially seem quite daunting. Firstly, you have to know which permit you need as each one can be used for different projects. Secondly, the information you have to provide and the number of copies you need to submit varies according to the situation of the land or buildings.
In this article, I concentrate on new constructions, renovations and alterations to individual properties that are not subject to any particular restrictions.
If are building in France and there is something you are not sure about, or you have a question that is not covered here, please contact me.
French planning permits
The following applies to all requests for a building permit in France:
- Ask at the Mairie if you are not sure which permit you need
- All completed forms and dossiers should be sent by registered post or handed in to the Mairie in the commune where the works are planned.
- If you do not receive a reply by the end of the stated response time, you can assume that permission has been granted.
- Permits can be extended for 1 year, provided the regulations have not changed. They must be renewed 2 months before the expiry date.
- If your building in France results in a surface area over 170m², the use of an architect is obligatory.
Outline planning permission
Certificat d'urbanisme opérationnel
If you are buying a property and you know that you are going to extend, alter or renovate it, the notaire will normally apply for the outline planning permission during the sales process. It should be clearly marked as a conditional clause in the initial sales contract (compromis or promesse de vente) that your purchase is subject to permission being obtained.
The Certificat d'urbanisme opérationnel indicates, in principle, if the land and/or the existing buildings can be used for the planned project. It also provides information about existing public services such as water, electric and mains drains connections and whether it can be accessed from a public road.
Form to be used: Certificat d'urbanisme
The dossier consists of the completed form plus the following:-
CU1 - land plan
CU2 - description of your project
CU3 - plan of the plot(s) if there are existing buildings
No of copies - 4
Response time - 2 months
Validity - 18 months
The granting of a CU does not guarantee that a building permit will be given at a later date.
Prior declaration of minor works
Déclaration préalable de travaux
For minor works on existing buildings:
1. An extension creating between 5m² and 20m² floor space, or up to 40m² if the commune has a local zoning plan.
If the extension results in a total surface area over 170m², a building permit will be required.
2. Replacement of old doors and windows, or changing the colour of the exterior.
3. Change of use where there will be no alteration to the structure or the exterior.
Form to be used - Déclaration préalable
The dossier consists of the form and other information depending on the project. For example, if the works can be seen from a public road, additional details will be required. A notice attached to the form explains which documents to submit. For all applications, a land plan is obligatory.
No. of copies - 2, plus extra copies of some of the other documents
Response time - 1 month
Validity - 2 years to start the work
Building permit
Permis de construire
Works on existing buildings and new builds:
1. Creation of a surface area over 20m², or over 40m² if the commune has a local zoning plan.
2. Change of use and modification of the structure and/or the exterior.
3. Works on classified buildings or in protected zones
Form to be used - Permis de construire
The dossier comprises the completed form and the following:
PCMI1 - a land plan (+ 5 extra copies)
PCMI2 - a plan of the plot(s) concerned (+ 5 extra copies)
PCMI3 - drawings of the building(s) showing the gradient of the land (+ 5 extra copies)
PCMI4 - a description of the project
PCMI5 - drawings of the existing building(s) and the planned changes
PCMI6 - photos of the existing buildings showing the planned changes
PCMI7 - photo(s) showing the area around the building(s)
PCMI8 - photo from a distance
Other information may be required. In the case of a new build , a thermal study (étude thermique) has to be done. If you have a septic tank that does not conform to the current regulations, a statement of conformity (attestation de conformité) that gives details of the drainage system that you plan to install will be needed.
Response time - 2 months
Validity - 2 years to start the work
No. of copies - 4 plus 5 extra copies of PCMI1, PCMI2, PCMI3
Additional copies may be required depending on the nature of the project.
Building in France - Taxes
Taxe d'aménagement
Whilst there is no charge when you submit an application for your building in France, a tax is payable at a later date. The amount that you pay is made up of 2 different taxes - local and departmental. Each authority fixes its own rate, so the building tax varies from one commune to another.
It is based on the total taxable surface (not to be confused with the habitable surface). The taxable surface is all covered and enclosed surfaces measured from the inside walls, and with a ceiling height that exceeds 1.8m. The thickness of the outside walls can be deducted as can stairways. Attics, cellars and outbuildings are included.
The values for 2014 are 712€ per square metre (807€ in Ile-de-France*) to which the following rates apply:
Local tax: between 1% and 5%
Departmental tax: up to 2.5%
The rate is reduced by 50% for the first 100m² of a property used as a permanent residence.
*In Ile-de-France a regional tax that cannot exceed 1% also applies.
When the application for planning permission is submitted, the declaration of elements required for the tax calculation (Déclaration des éléments nécessaires au calcul des impositions) should be included.
The tax is payable in 2 equal parts. The first is due 12 months after the application has been granted and the second in 24 months. When the total is less than 1500€, it is one payment.
Displaying the planning permission
Affichage de l'autorisation d'urbanisme
When you receive the planning permission for your building in France, the information has to be displayed where it can be seen from a public road and should remain there until the works are completed. Noticeboards (80cm+ rectangular) are available from DIY shops and local builders merchants. The details to put on the board are:
The owner's name
The company name (if applicable)
The date and reference number of the permit
The nature of the project
The land surface
The address of the Mairie where the dossier can be consulted
The rights of appeal of a third party*
The floor area and the height of the building, if the project involves new constructions
*A third party, usually a neighbour, can contest the permit within 2 months of the date when it is displayed in the local Mairie.
Declaration of the start of the works
Déclaration d'ouverture de chantier
To be submitted when you are ready to start the work.
Form - Déclaration d'ouverture de chantier
3 copies to be sent by registered post or taken in to the Mairie.
This is not required for a declaration of minor works (Déclaration préalable).
Declaration of the completion of the works
Déclaration d'achèvement des travaux
To be submitted when the works are at the stage where they can be used, ie not necessarily when all the works have been completed.
Form - Déclaration d'achèvement des travaux
3 copies to be sent by registered post or taken in to the Mairie.
In the case of a new build, a statement confirming that the works conform to the 2012 thermal energy requirements must be included.
Within 3 months of this declaration being submitted, the works may be inspected. If the work done does not correspond to the building permit, you will be asked to remedy it or to submit an application to modify the original permit. If the building work is substantially different to what was applied for, you could be obliged to demolish it.
|
If you have any questions about building in France, please contact me via this form. |
Go to Property Sale Limousin Home Page
from Building in France
French Planning Permission
Dossiers prepared for you
Disclaimer: The content of this document is provided for guidance only and while every effort has been made by to ensure the accuracy of the information and translations contained, no liability can be accepted for any errors, omissions or inaccuracies, or for the opinions expressed herein.
Recent Articles
-
Property for Sale France - Lovely Victorian Manor House in a Tranquil Setting
Property for sale France - country estate with a manor house offering 3 reception rooms, fully fitted kitchen, 4 double bedrooms. Cellars, garages, outbuildings. Gardens, pasture, woodland, lake. -
Authentic Creuse House for Renovation - 2 Traditional Village Houses
A Creuse house for renovation - in fact 2 former houses to convert into one. Structural work required. 66m² floor area with attic above. Detached outbuilding. Attached garden and another plot opposite -
Limousin Property for Sale - Creuse House and Attached Barns
A farmhouse originally built in 1869 with attached barns in Creuse. We have more Limousin property for sale on our website.





