Desirable Property
for Sale in France
An Imaginative Barn Renovation
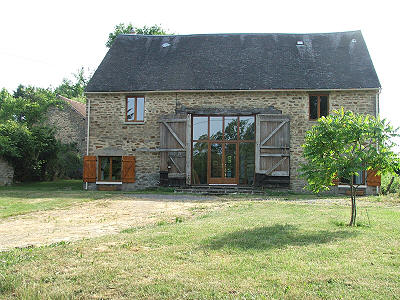
|
Guide Price 156600€
Agency fees included
This property is no longer available.
More properties at this price can be seen here:
Creuse Property 150000€ to 200000€
A property for sale in France that is a fine example of a barn conversion of imaginative design, combining the comforts of modern day living with the character and charm that enhances a property of this nature. It is a spacious partially renovated detached farmhouse standing in its own grounds and offering comfortable family accommodation.
The entrance hall remains open to the roof with floor to ceiling glass front. The colombages and the original barn doors have been retained. The open plan L-shaped living area combines lounge, dining space and kitchen, with patio doors at both front and back providing a light and airy ambience. The Hercules woodburner in the lounge benefits from a back boiler that feeds the radiators throughout the house. Both the dining space and the kitchen overlook the back garden. Modern fitted units and a breakfast bar complement the exposed stone walls and the beams in the lounge. Off the kitchen is a utility room with plumbing for the washing machine and plenty of storage space. The remaining room downstairs is a large double bedroom with a tiled en-suite bathroom/WC.
Upstairs is a work in progress to provide 4 double bedrooms with exposed stone walls, an open landing overlooking the entrance hall and the glass front, and a family bathroom. Much of the work has been done - partition walls, the ceilings and most of the floors have been installed and the shower cubicle has been plumbed in. The finishing touches left to do let you put your own stamp on the property.
The house is on a country lane, with a front drive entrance, front and back gardens and land to the side. The tree-lined back garden is private, and has a pretty stone outbuilding, useful for storage and a woodstore.
This lovely property for sale in France is in excellent condition overall with double glazing throughout. Habitable immediately, the works to finish can be done at your own pace and to your own taste. There is also the potential for a bed and breakfast establishment.
Situated in a popular village with local shops, amenities and a school, it is easily accessible from the motorway and has a main line railway station. Be reassured however, that the location is very quiet with virtually no passing cars. There is a larger town about 10 minutes drive away, and a large pleasure lake nearby.
Viewing is highly recommended
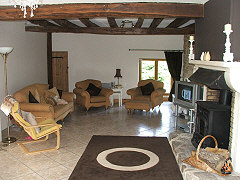
|
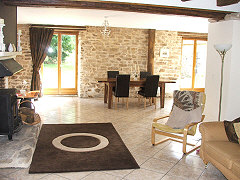
|
|
Through lounge... |
...and dining room |
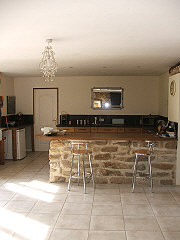
|
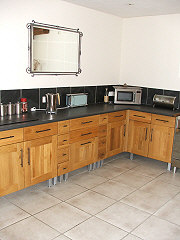
|
|
|
Kitchen with breakfast bar |
Modern fitted units |
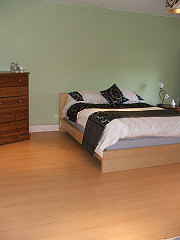
|
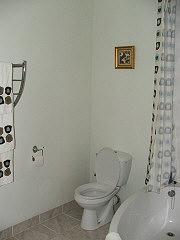
|
|
|
Downstairs bedroom |
En-suite bathroom |
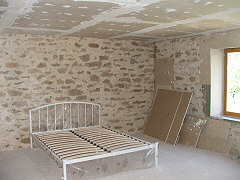
|
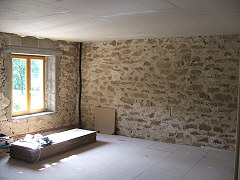
|
|
One of the four double bedrooms upstairs |
All the bedrooms are large, light and airy |
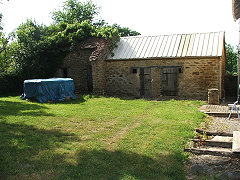
|
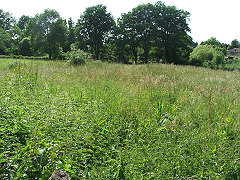
|
|
Private back garden and stone outbuilding |
Land at the side of the house |
ENERGY EFFICIENCY RATING
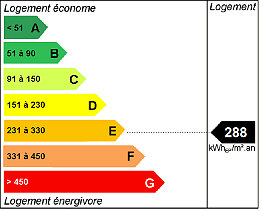
Property for Sale in France
Ref. 31110
ACCOMMODATION:
GROUND FLOOR
Entrance hall 20m²
Lounge/dining 46m²
Kitchen 30m²
Utility 7m²
Bedroom 24m²
En-suite bathroom/WC 6m²
FIRST FLOOR
4 double bedrooms
Family bathroom
Open landing
Total habitable space: 230m²
OUTSIDE:
Stone outbuilding
Front and rear garden
Land to the side
Total plot size: 3108m²
HEATING:
Woodburner with back boiler
SERVICES:
Mains water and electric
Mains drains
Telephone and broadband connections available
LOCATION:
St Sebastien
GUIDE PRICE:
156600€
Agency fees included
Creuse Property 150000€ to 200000€
Go to Home Page
from Desirable Property for Sale in France
MAUPUY SARL 38 Grande Rue 23800 Dun le Palestel
DISCLAIMER: Non-contractual document
Details are provided in good faith. Prospective purchasers are advised to satisfy themselves in respect to the information given. Please note that room sizes are approximate. Photographs are provided as a guide only and are not necessarily current. Items shown cannot be assumed to be included in the sale.
