Limousin Townhouse
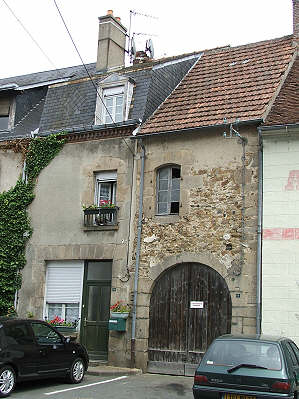
Guide Price 55500€
Agency fees included
Townhouse comprising lounge, kitchen, office, 3 bedrooms and bathroom. On the ground floor is a workshop and another room with access to the rear garden that could be used to extend the living area. Attached barn. Cellar. Central heating and double glazing. Conveniently located for local shops.
ACCOMMODATION:
GROUND FLOOR
Entrance hall 10m², office 7m², room to renovate with fireplace and parquet flooring 21m², workshop 45m²
FIRST FLOOR
Lounge 12m², kitchen 9m², double bedroom 15.5m², bathroom 4.3m², WC
SECOND FLOOR
Two double bedrooms - 15.5m², 16m², landing 4m²
BASEMENT
Cellar
ADDITIONAL FEATURES
Majority double glazing and roller shutters
Total habitable space: 100m²
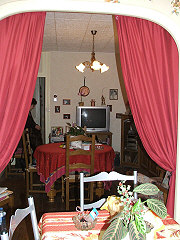
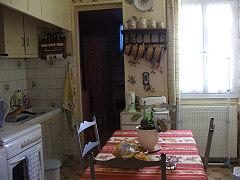
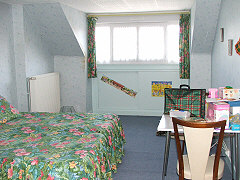
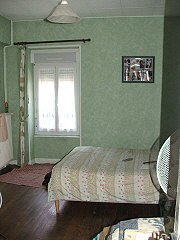
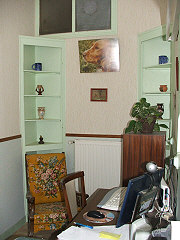
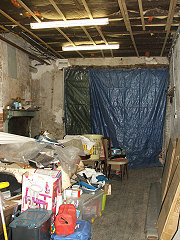
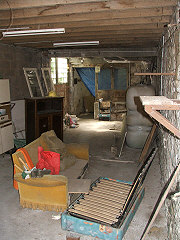
Energy Efficiency Rating
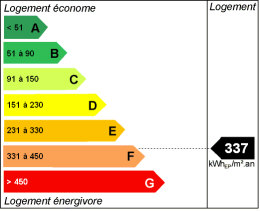
OUTSIDE:
Rear garden. Attached barn.
Total plot size: 407m²
HEATING:
Oil central heating.
SERVICES:
Mains water, electric and drains.
LOCATION:
Dun le Palestel
GUIDE PRICE:
55500€
Agency fees included
Questions about this property?
Please contact us on the form below.
Ref. 30825
Limousin Property for Sale 100000€ - 150000€
Maupuy SARL 38 Grande Rue 23800 Dun le Palestel
DISCLAIMER:
Non-contractual document
Details are provided in good faith. Prospective purchasers are advised to satisfy themselves in respect to the information given. Please note that room sizes are approximate. Photographs are provided as a guide only and are not necessarily current. Items shown cannot be assumed to be included in the sale.
